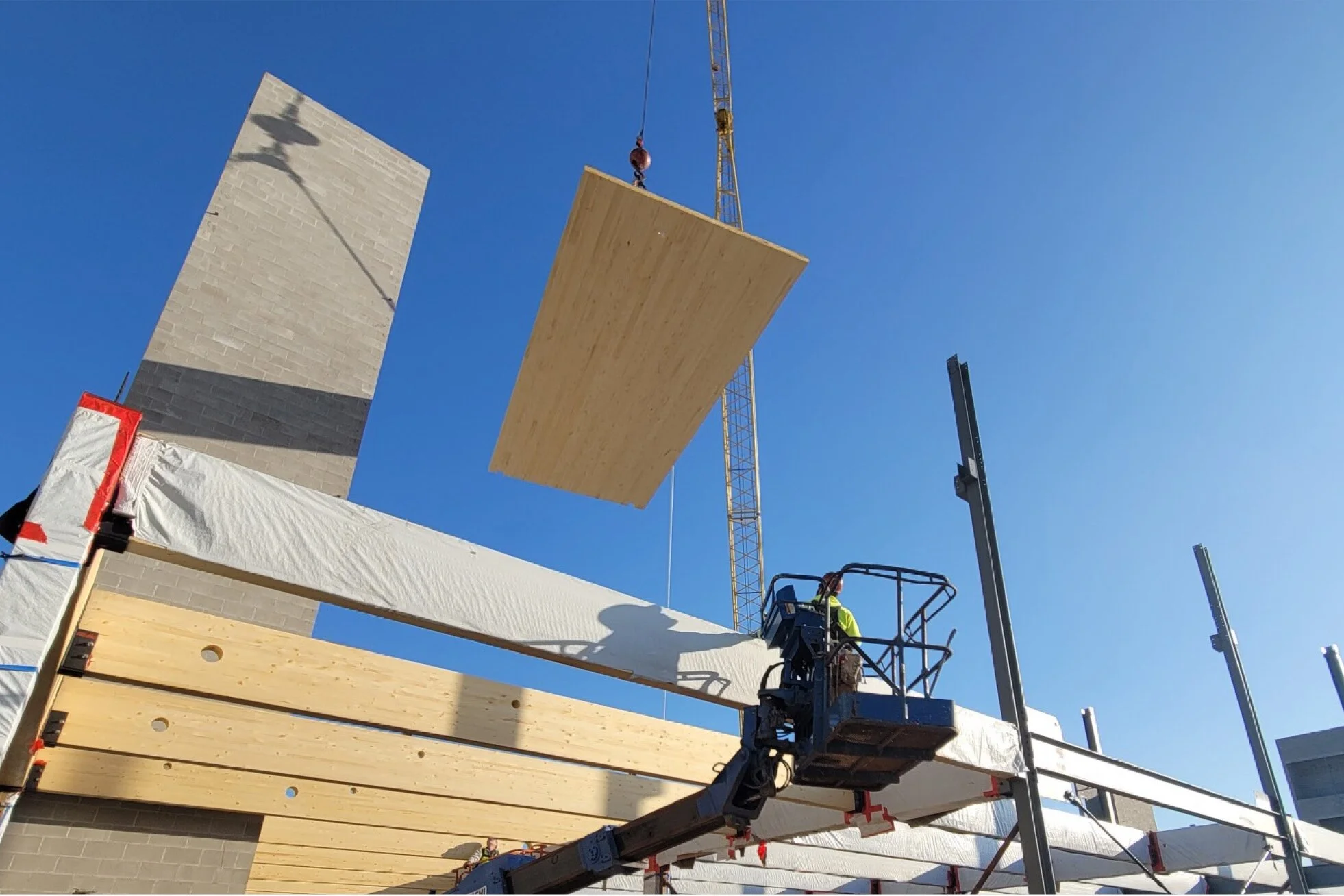FASTENAL RIVERFRONT BUILDING
The Fastenal Riverfront Building is a 100,000 sf, 4-story, Mass Timber (Glulam/CLT) commercial office building that will accommodate anywhere from 400-600 employees. Locally sourced materials, occupant wellness strategies, and urban edge planning drove the design along with maximizing nature views to the Mississippi River and providing walkable access to downtown Winona, MN. (Renderings produced while at TKWA)
Images sourced from The Kubala Washatko Architects (TKWA)
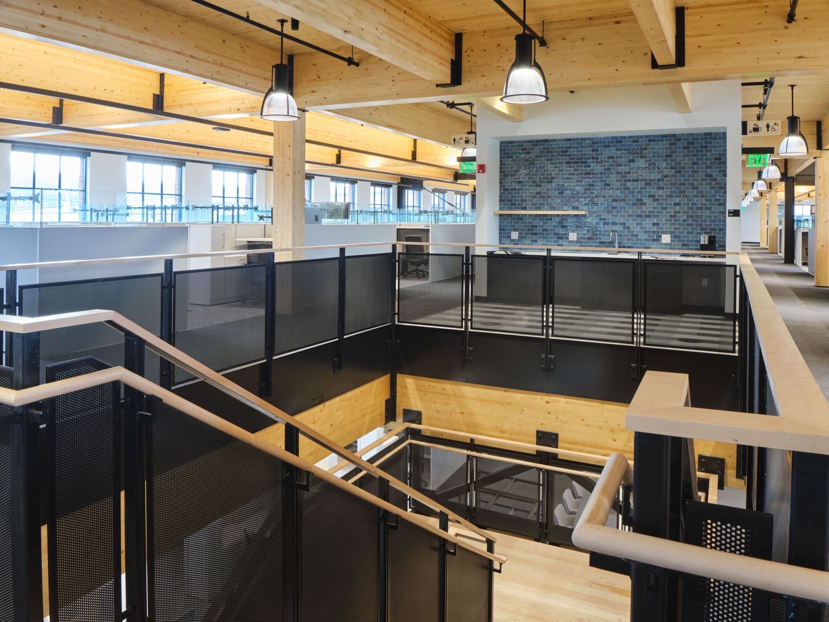
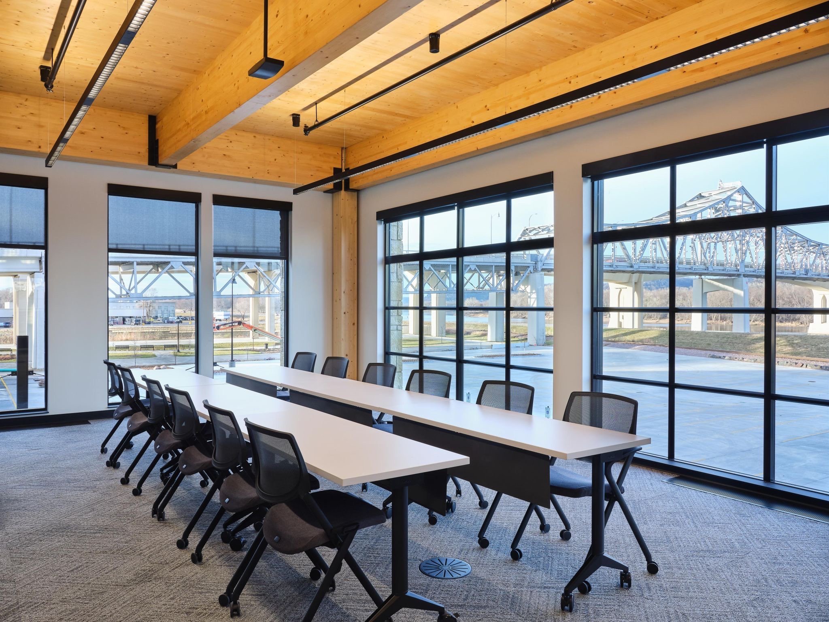
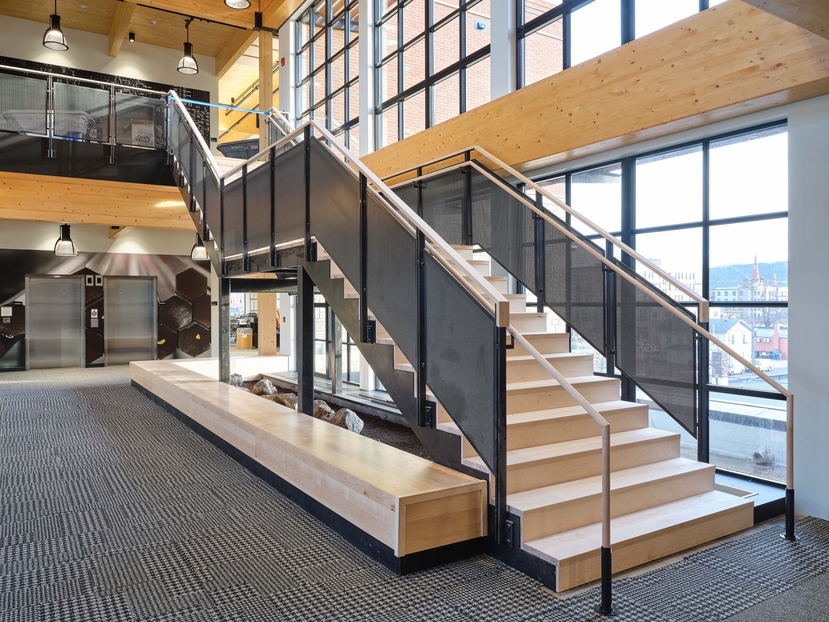
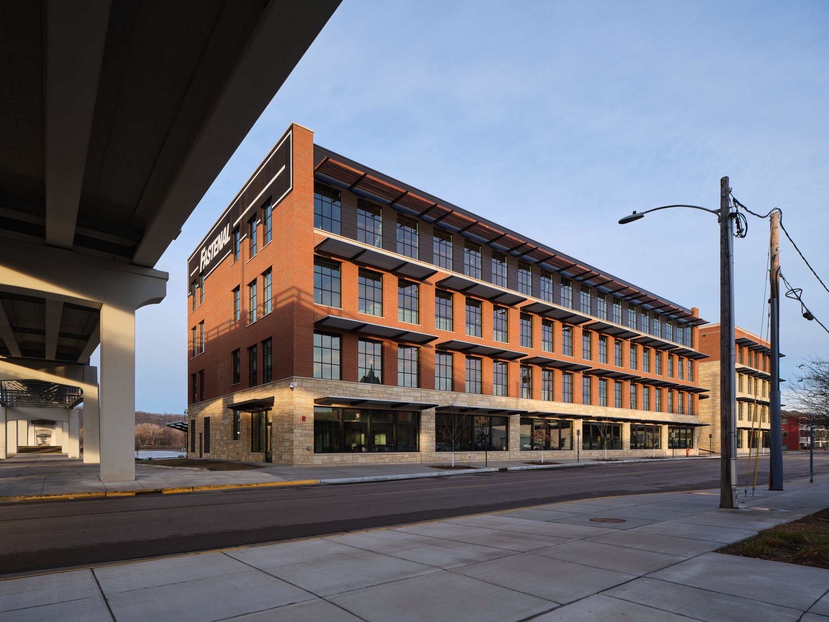
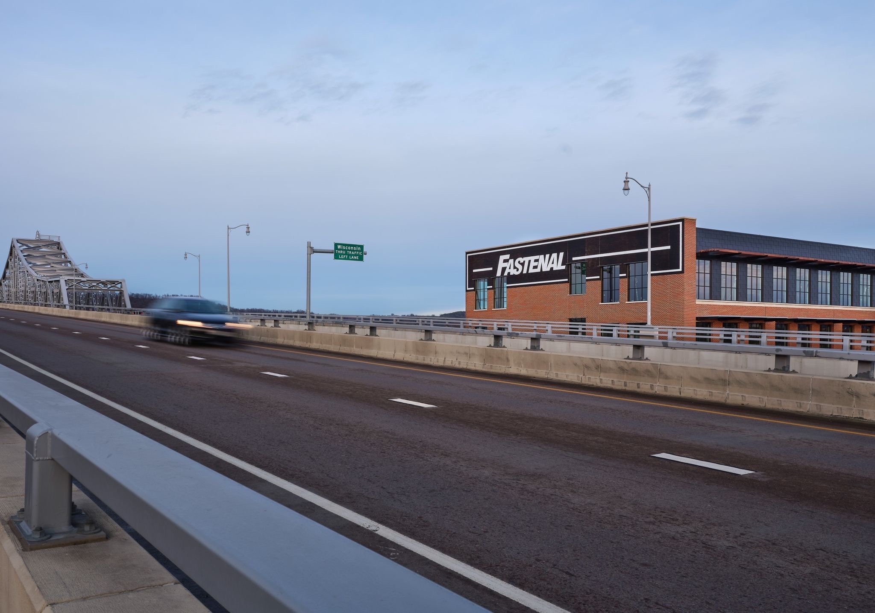
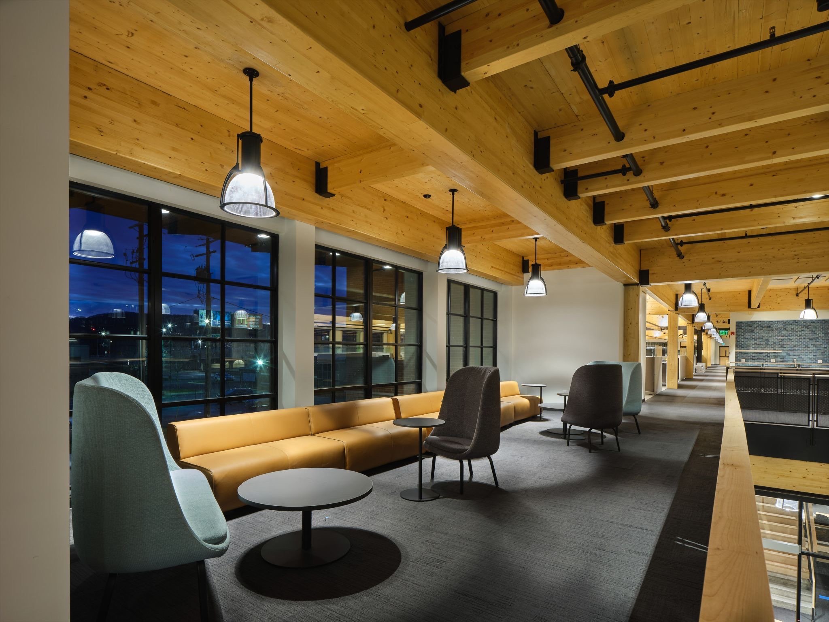
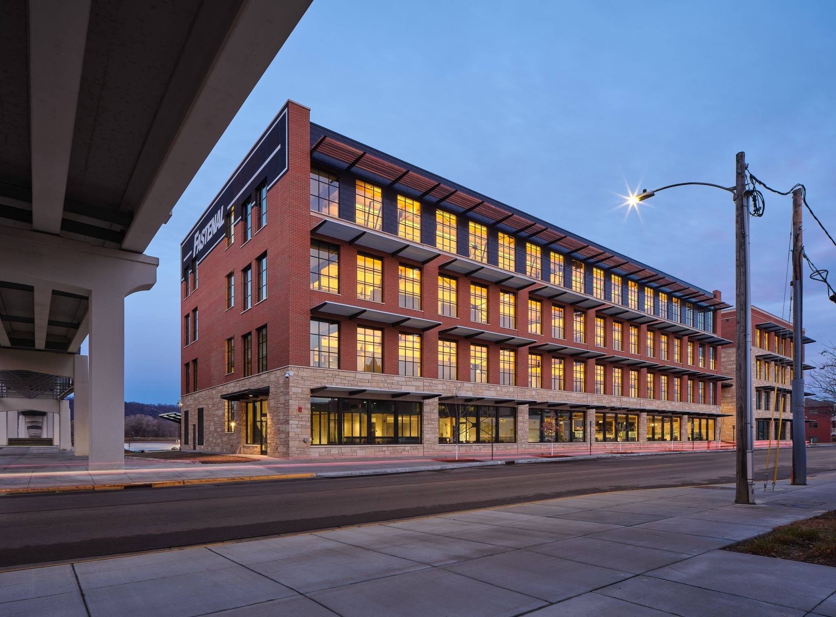
South Elevation
Second Street Perspective
North Elevation
North Entrance
Fastenal Ground Breaking
Moving ahead with construction in Winona, MN

